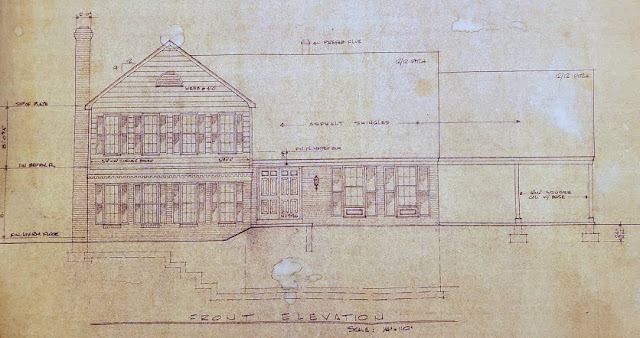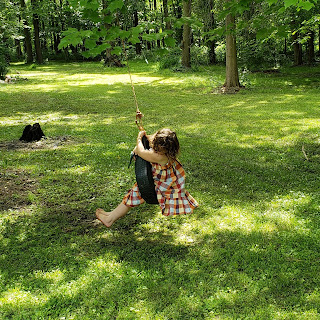Making a 5th Bedroom
Our house was listed as a 4 bedroom, but boasted a "sitting room" for the master. It was obvious during the walk through that this could be converted into a 5th bedroom. Here is the floor plan when we bought it: The light blue/grey section is what was called the sitting area. This is a split level house, so there are three stairs separating the lower (left) and upper (right) portions. Our new floor plan is shown below: To accomplish this we needed to remove the doorway to the landing and open it up to become just a continuation of the landing/hallway. Then we added two walls. And suddenly we have a 5th bedroom! Below is a video I took of the space where I explain the changes and you can see the space. In a future post (once we finish) I'll share some more pictures of the project. For now, you can see some over on Instagram . Oh, and if you looked at those floor plans and thought, man, they have a big master closet, you would be b

